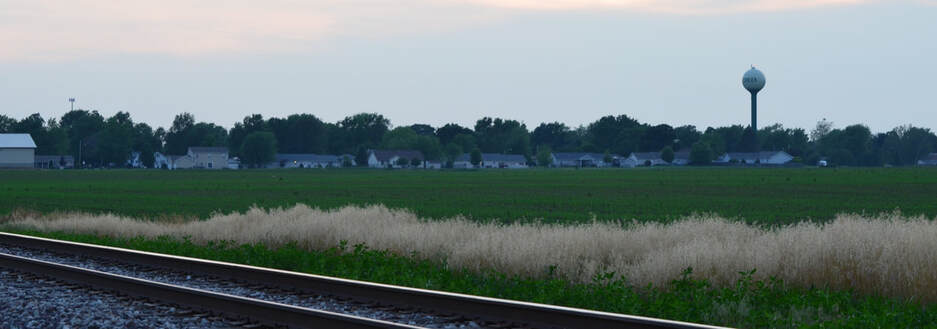Zoning Information
Before beginning any new home improvement project that affects the outside appearance of your property, the necessary permit must be obtained. Land-use within the village is regulated by a zoning ordinance. Contact the village office for any questions regarding the ordinance or permits.
|
A Building Permit IS required for:
|
A Building Permit IS NOT required for:
|
Zoning Map
Building Permit Application
Procedures for the issuance of Building Permits:
1. Permit application is requested from clerk’s office or here.
2. Application must be filled out in its entirety, signed and returned with the following information:
3. A site visit will be conducted. Have the site staked out for this visit and contact the village office when you are ready for this visit.
4. Application will be reviewed and permit issued within three business days as long as the plans are within the guidelines of the Village Code.
5. Upon completion of construction of any building, notification must be made to the clerk’s office in order for a Certificate of Occupancy to be issued. This is the final step to close out the permit application. No building will be occupied until this Certificate of Occupancy is issued.
If plans are not within the guidelines of the Village Code:
1. If a variance is required for a building plan, a variance application must be completed and submitted to the Zoning Board of Appeals for approval.
2. Variance applications must be published 14 days prior to the Zoning Board meeting. The Zoning Board typically meets on the first Tuesday of each month.
3. The variance application is reviewed by the Zoning Board and recommendations are made to the Village Board for final approval at the next regular Village Board meeting.
NOTE: THIS PROCEDURE CAN TAKE UP TO SIXTY DAYS DEPENDING ON WHEN THE REQUEST FOR A VARIANCE IS MADE.
4. The fee for a variance application is $50 and must be paid at the time of application ~ regardless of approval or not.
If you are not sure of requirements (setbacks, building sizes, etc.) a copy of the Deer Creek Village Code is available for your review here or at the library. Please contact the Village Hall if you need assistance.
Below is a list of typical sizes, setbacks and other building requirements for a residential area:
Requirements may change from time to time with the review and updating of the Village Code.
1. Permit application is requested from clerk’s office or here.
2. Application must be filled out in its entirety, signed and returned with the following information:
- Site plan
- Specifications
- Photo or drawing of project as it will look completed
3. A site visit will be conducted. Have the site staked out for this visit and contact the village office when you are ready for this visit.
4. Application will be reviewed and permit issued within three business days as long as the plans are within the guidelines of the Village Code.
5. Upon completion of construction of any building, notification must be made to the clerk’s office in order for a Certificate of Occupancy to be issued. This is the final step to close out the permit application. No building will be occupied until this Certificate of Occupancy is issued.
If plans are not within the guidelines of the Village Code:
1. If a variance is required for a building plan, a variance application must be completed and submitted to the Zoning Board of Appeals for approval.
2. Variance applications must be published 14 days prior to the Zoning Board meeting. The Zoning Board typically meets on the first Tuesday of each month.
3. The variance application is reviewed by the Zoning Board and recommendations are made to the Village Board for final approval at the next regular Village Board meeting.
NOTE: THIS PROCEDURE CAN TAKE UP TO SIXTY DAYS DEPENDING ON WHEN THE REQUEST FOR A VARIANCE IS MADE.
4. The fee for a variance application is $50 and must be paid at the time of application ~ regardless of approval or not.
If you are not sure of requirements (setbacks, building sizes, etc.) a copy of the Deer Creek Village Code is available for your review here or at the library. Please contact the Village Hall if you need assistance.
Below is a list of typical sizes, setbacks and other building requirements for a residential area:
- Front yard set-back: no closer than 25 feet and no more than 56 feet from the front property line.
- Side yard set-back: not less than ten feet.
- Rear yard set-back: minimum of 20% of the area of the lot
- Single-family dwellings: minimum 1000 square feet
- All zoning districts must maintain 60% green space
- Fences: maximum 6 feet in height
- Permanent swimming pools require permits and have fencing requirements
Requirements may change from time to time with the review and updating of the Village Code.
